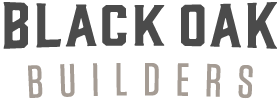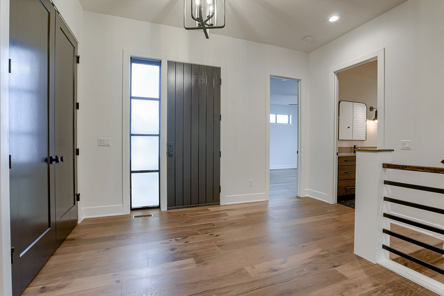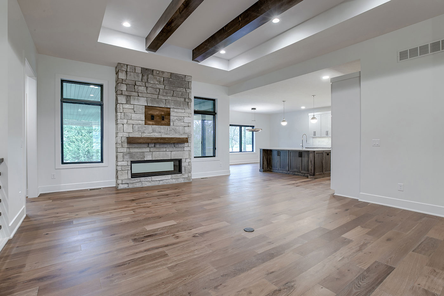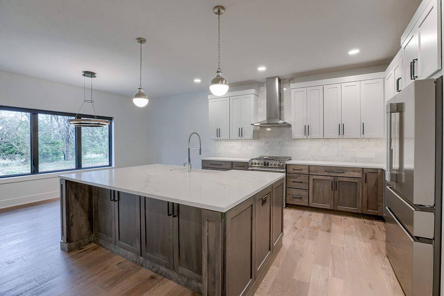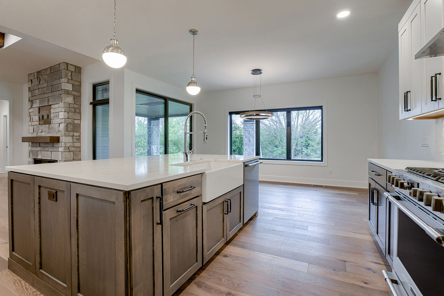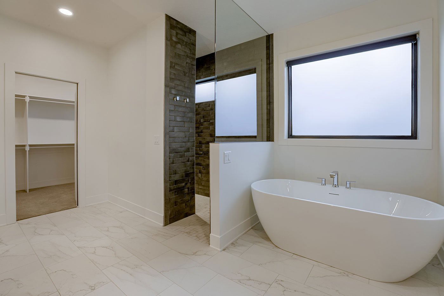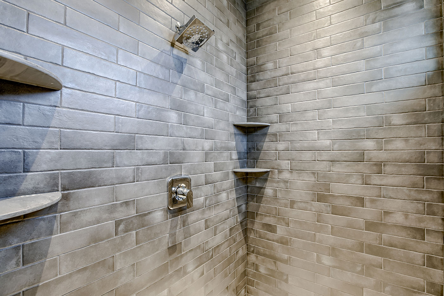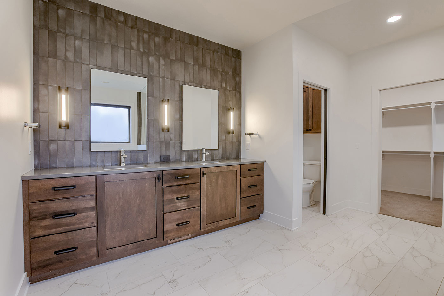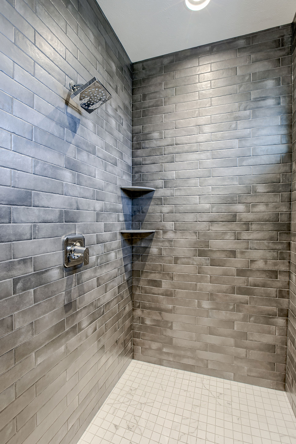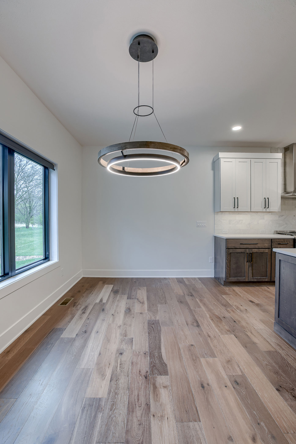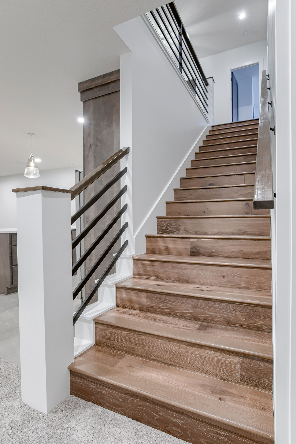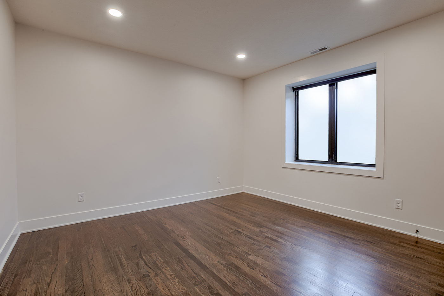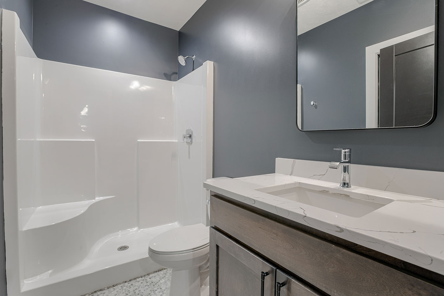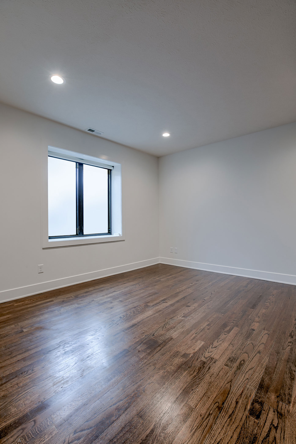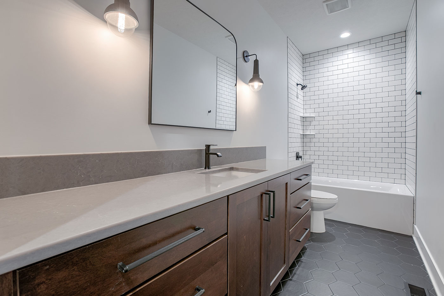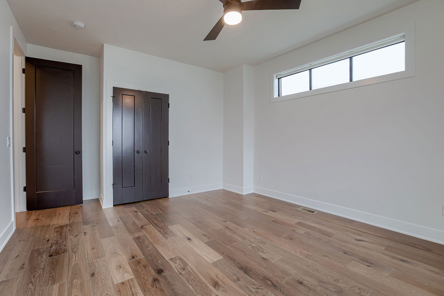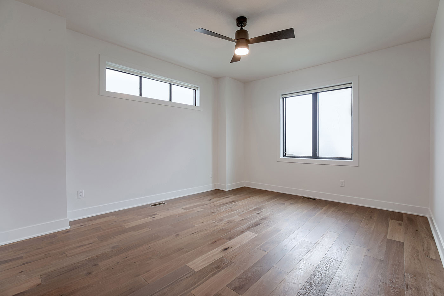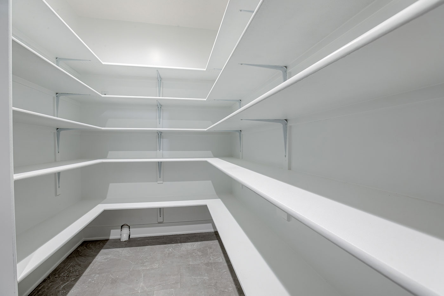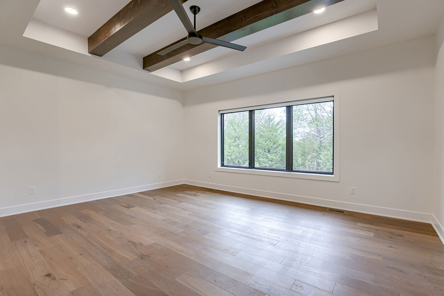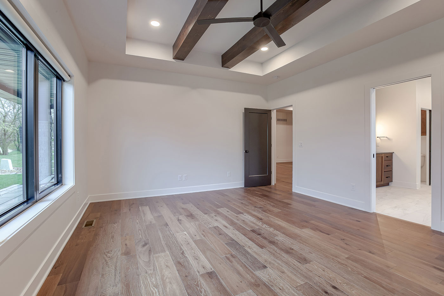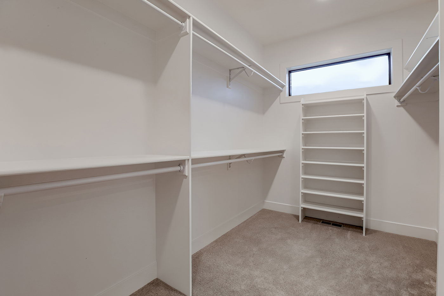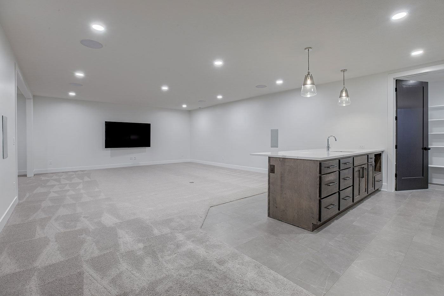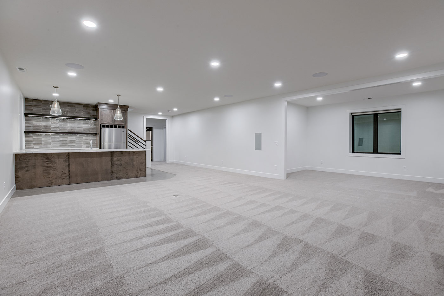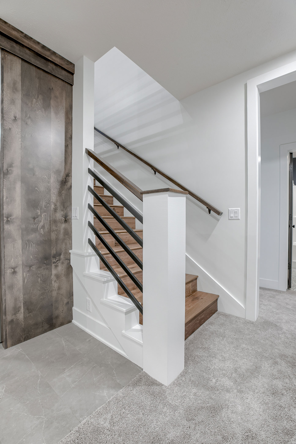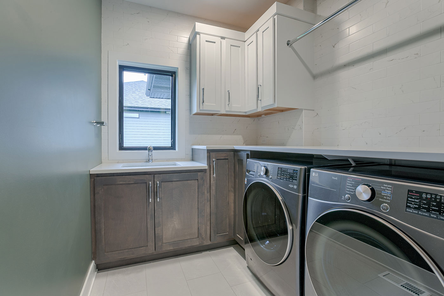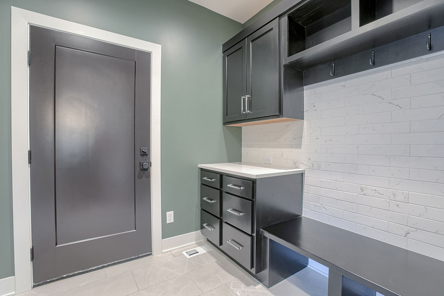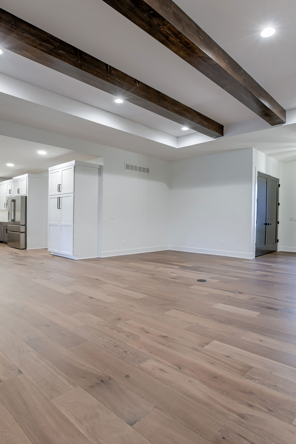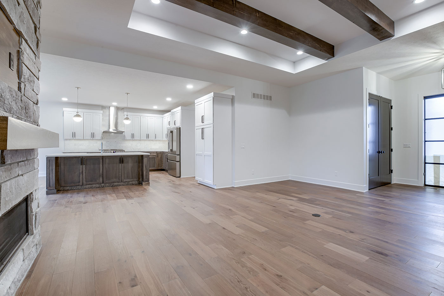White Horse Custom Home
The most recent rendition of our popular Pendleton floor plan utilizes clean lines and contemporary windows paired with iron finished hardware and thoughtfully placed wood accents to create a cozy, welcoming environment that flows seamlessly into the modern characteristics of the home.
The kitchen features a large island finished with stunning quartz countertops and a unique blend of stained wood base cabinets and contrasting upper white cabinets. Beautiful wood beams are on display in the eleven foot coffered ceilings in the great room and continue into the primary bedroom. The primary bathroom boasts a counter-to-ceiling backsplash, an expansive zero-entry shower, and a deep soaking tub situated perfectly below a privacy picture window, adding a touch of elegance to this industrial themed bathroom. There is natural light aplenty thanks to three large windows between the primary bathroom and spacious master closet.
Step outside and you’ll find that no space was left untouched by the modern industrial theme; vertical LED coach lights are placed on the stacked stone columns that flank the grand entry, with Azek composite detailing above the covered porch that adds the look of wood without the maintenance. Intricate, modern styles continue to wrap around the rest of the home with alternating thicknesses of James Hardie lap siding. In the rear of the home, it is easy to enjoy the outdoor space with a 300 square foot covered patio that includes built-in ceiling space heaters, access to the double sided fireplace, and wrap around concrete stairs on all three sides of the patio that cascade beautifully into the backyard.
This spacious floor plan includes 4 bedrooms, 3 baths, a 3 car garage, 1,968 square feet on the main level, and 1,458 square feet in the finished basement. If you are interested in this home, or would like to have a consultation with us, send us a message or give us a call at 402-904-7888.

