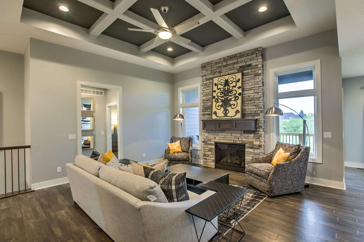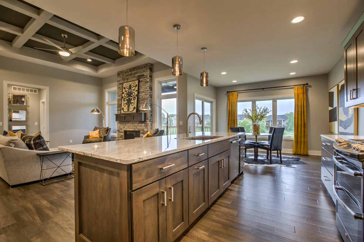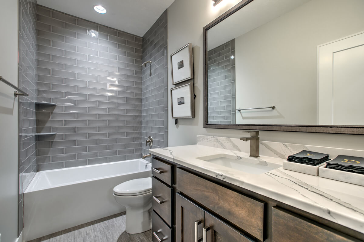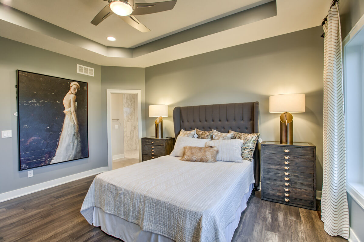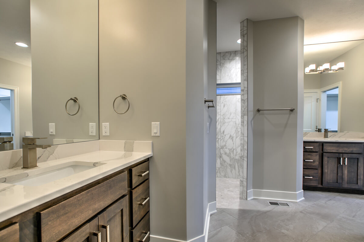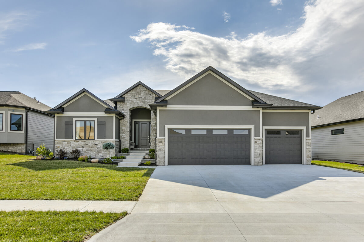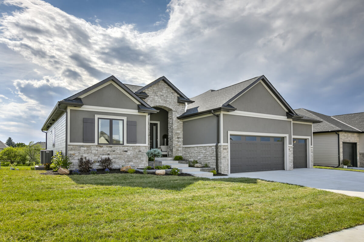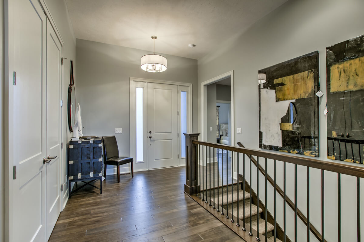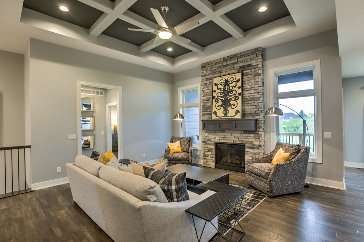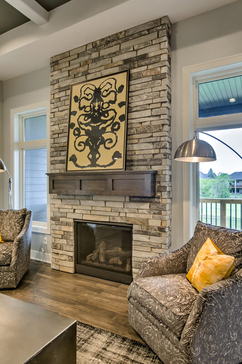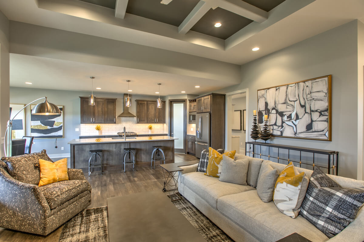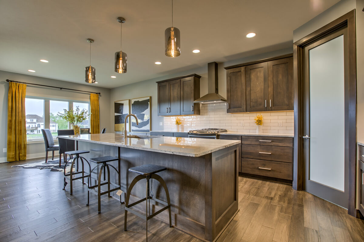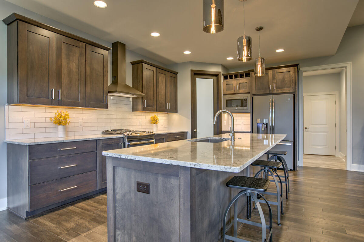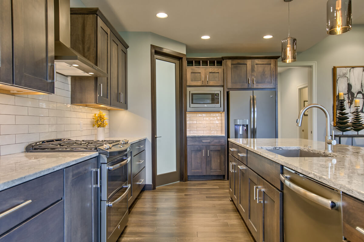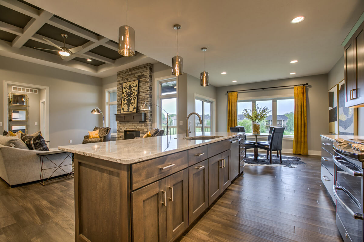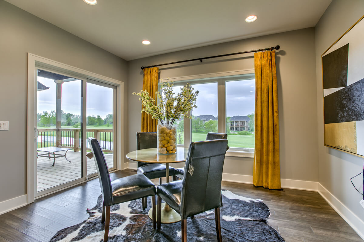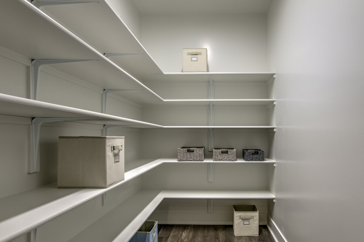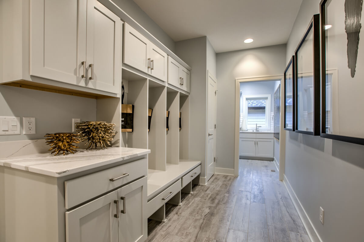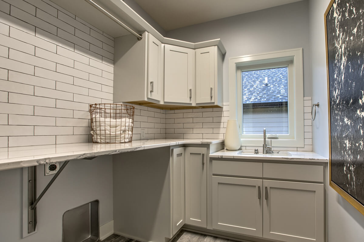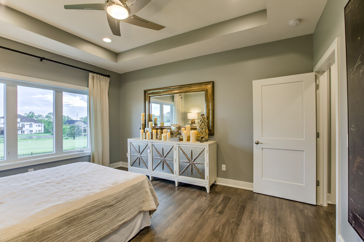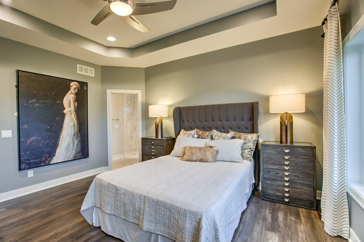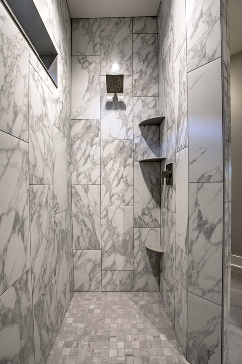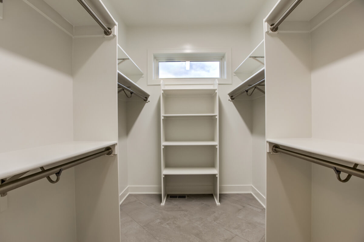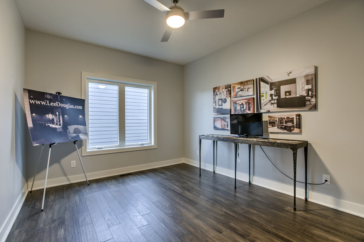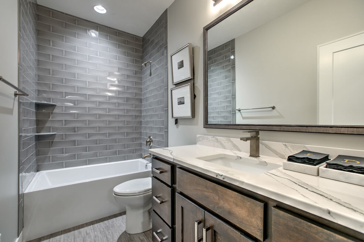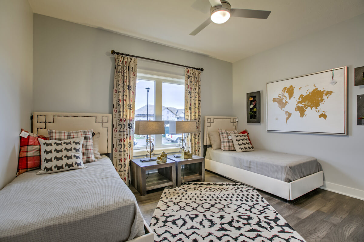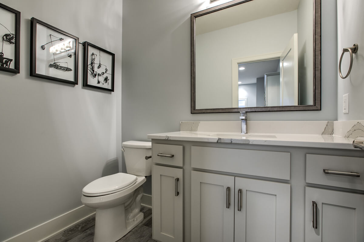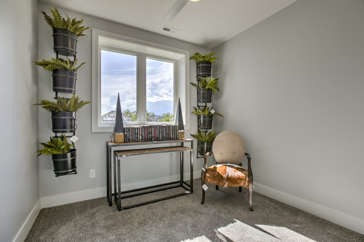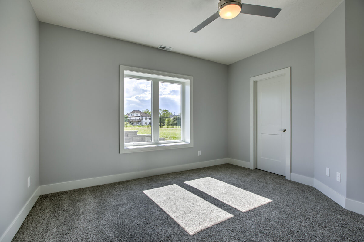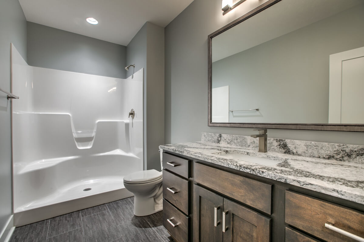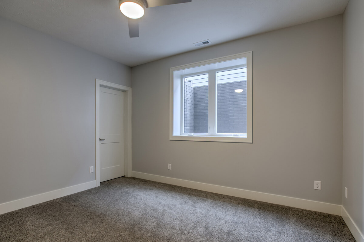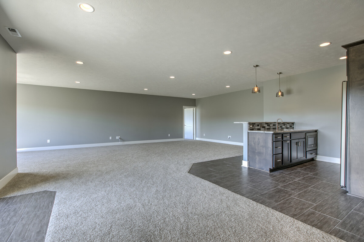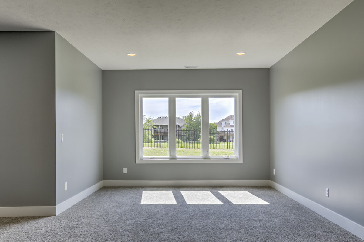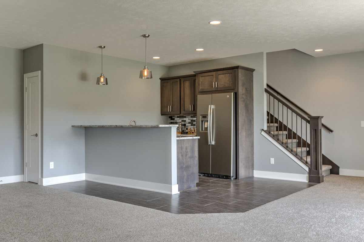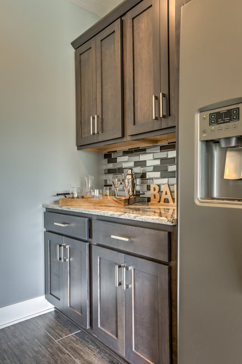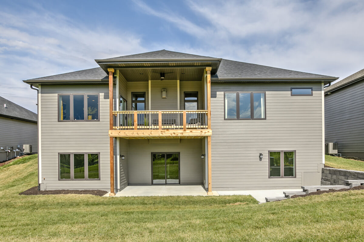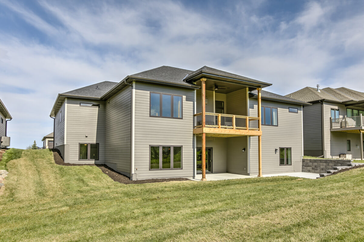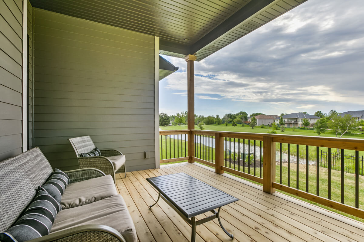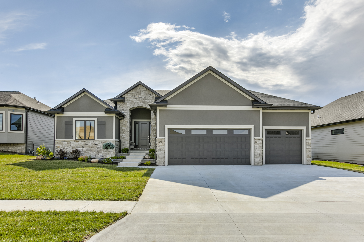THE WOODFORD II
The Woodford II has golf course views that will take your breath away. The spacious and open floor plan is perfect for entertaining and spending time with family. It doubles as a haven for relaxation.
There are 6 bedrooms and 3.5 baths. With plenty of room to grow, you will have a three-stall garage, 2,108 livable square-feet on main level, and the bonus of having a 1,618 square-foot finished basement. This property has a unique and eye catching exterior with luxurious Carrera crushed marble, stone and cement lap board siding. The spacious great room boasts 11 foot ceilings with decorative beam accents and floor to ceiling stone clad fireplace. The highly functional kitchen includes an expansive walk-in pantry, high-end cabinetry with stunning quartz countertops and large center island.
Some of the additional finishes in this home include: beautiful hand-scraped hickory flooring, spacious mudroom with individual lockers and drop-zone with generously sized laundry room attached, coffered ceilings in the master bedroom and large walk-in closet with ample storage. Relax in the palatial master bathroom with zero-entry walk-in shower plus dual shower heads and large his and hers vanities. The basement, with its fully-stocked wet bar, provides substantial room for family and guests to congregate for snacking, games and relaxation.


